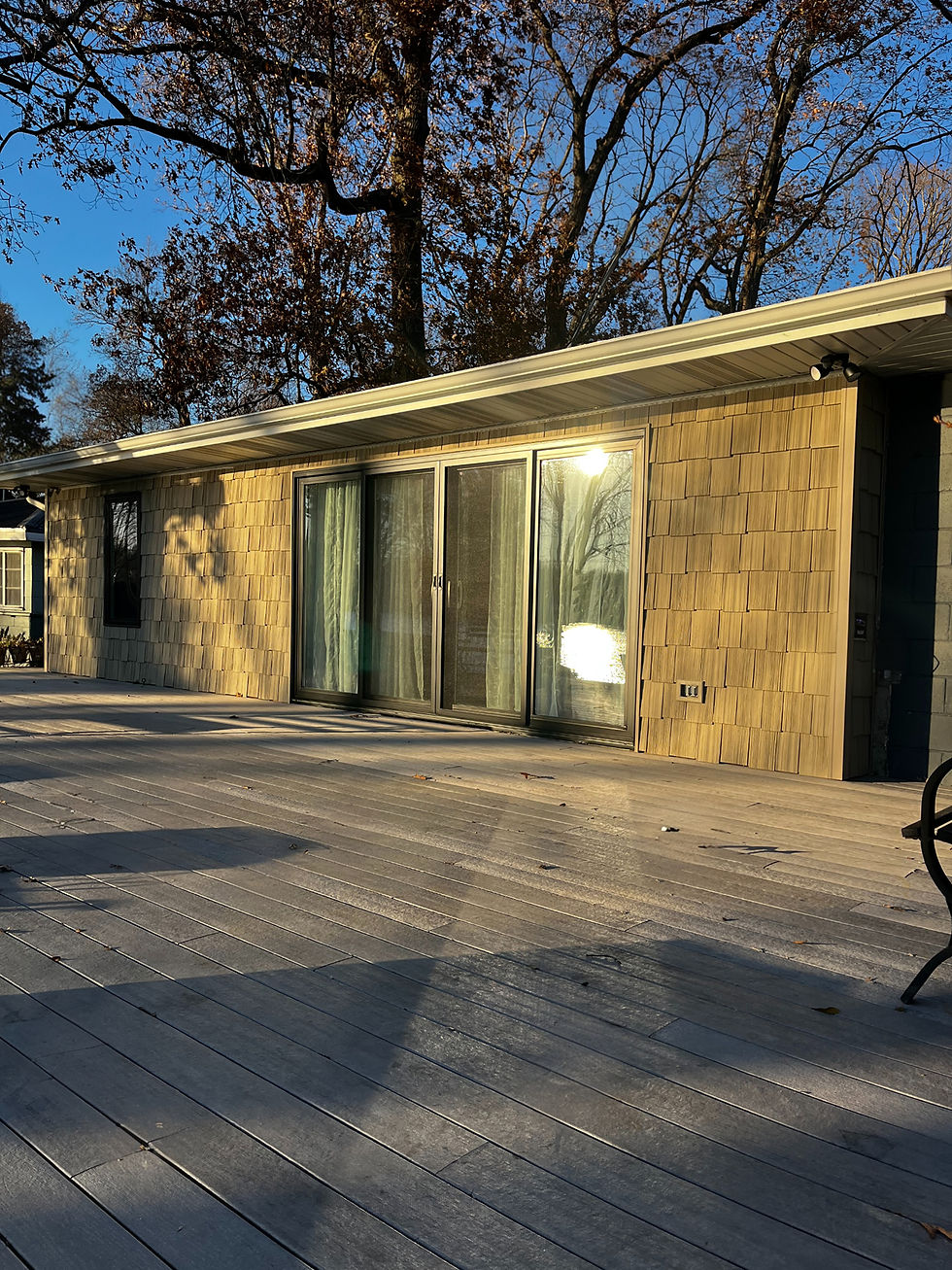How Long Does a Bathroom Remodel Take In Warsaw, Indiana
- David Knoerzer

- Oct 2, 2025
- 3 min read
Typical Time Ranges
Here are ballpark estimates for bathroom remodels Warsaw, Indiana based on industry norms:
Scope / Type of Remodel | Typical Duration* |
Cosmetic or “facelift” (same layout, new fixtures, tile, paint) | 2–4 weeks |
Mid-range remodel (move a wall, reposition fixtures, moderately custom) | 4–8 weeks |
Full gut renovation (everything replaced, major layout changes) | 6–12 weeks or more |
*These are estimates under ideal conditions. Delays, inspections, material lead times, and surprises behind walls often stretch timelines.
So yes — a “small project” might finish in just a few weeks, but more ambitious remodels often stretch into multiple months.
Local Considerations for bathroom remodels Warsaw, Indiana
When applying these averages to Warsaw or Kosciusko County, a few local factors may come into play:
Contractor availability / seasonality: Local remodeling companies may have busy seasons or backlog, which can push your start date.
Lead times for materials: Depending on where you source tile, cabinetry, plumbing fixtures, etc., local distributors may have limited stock or longer delivery times.
Permits & inspections: Your project might require per
mits from Warsaw or Kosciusko County building departments. Scheduling inspections can add pauses to the timeline.
Subcontractor scheduling: Plumbing, electrical, tile, etc., are often done by subcontractors. Their availability can introduce delays.
Unexpected conditions: When walls or floors are opened, you may discover water damage, mold, outdated wiring, etc., which require extra work and materials.
Breakdown of Phases & Time Spent
Here’s a rough breakdown of what happens — and how long each phase takes (approximate):
Phase | Activities | Time Estimate |
Planning & design | Measure, design drawings, material selections, permit prep | 1–3 weeks (or more, depending on decisiveness) |
Demolition & prep | Tear out old surfaces, remove plumbing, check structure | 1–3 days |
Rough-in (plumbing, electrical, framing) | Relocate or install pipes, wiring, structural changes | 2–5 days |
Inspection (rough) | Building/trades inspections before covering walls/floors | 1 day (or depends on inspector schedule) |
Wall/floor finishes | Drywall, cement board, tile, backer board, waterproofing | 5–10 days |
Fixture / cabinet install | Cabinets, sinks, toilets, showers, lighting | 2–4 days |
Final finishes & paint | Trim, painting, caulk, sealing, hardware | 2–4 days |
Final inspection & punch list | Final building inspection; finishing touches, fixes | 1 day + extras |
Add buffer days for delays in delivery, inspection scheduling, or unforeseen repairs.
So, if everything goes “smoothly,” a mid-size full remodel might hover in the 4–7 week zone after planning. But with disruptions, that can creep to 8–10+ weeks.
Tips to Keep Your Project on Track
Here are strategies to minimize delays:
Finish design & make all selections early the more decisions you finalize before demo begins (tiles, fixtures, cabinetry, lighting), the fewer hold-ups when tradespeople arrive.
Order critical materials in advance Cabinets, custom vanities, specialty tiles — the longer lead items — should be ordered early so they arrive on time.
Build buffer time into your schedule Even the best-laid plans often slip. Expect at least 10–20% extra time.
Coordinate subcontractors carefully Make sure your plumber, electrician, tiler, etc., are scheduled in order and not overlapping in ways that cause conflict or waiting.
Be prompt on decisions / approvals When your contractor asks you to choose or approve a change, respond quickly so they don’t have to pause.
Keep contingencies in budget. Set aside ~10–20% extra budget/time for surprises (rot, hidden plumbing issues, structural repairs).
Work with a local contractor you trust. A local firm, like DK Dynamics, knows local inspection schedules, suppliers, and code rules — which helps to avoid surprises.





Comments